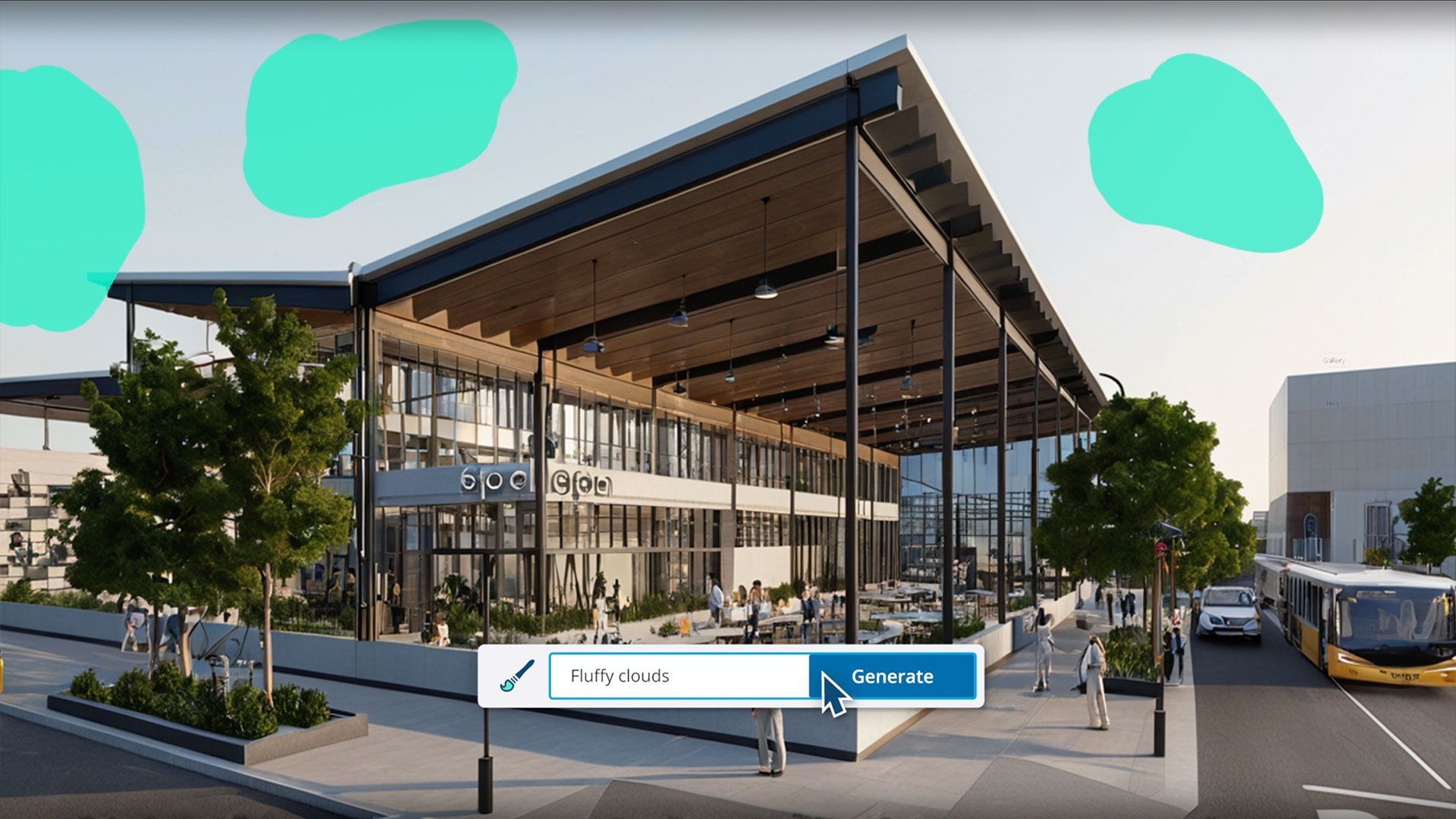OpenSpace acquires construction progress tracking firm Disperse
Acquisition will help strengthen OpenSpace’s “Visual Intelligence Platform” uniting jobsite capture, analytics, and verified progress tracking
OpenSpace has acquired Disperse, the company behind the construction progress tracking technology that powers OpenSpace Progress Tracking, launched in June 2025 to help construction teams identify productivity issues earlier in projects.
The system combines 360° jobsite imagery, computer vision, and “expert human verification” to provide an objective, trusted, and detailed view of what has been built — and what hasn’t
“Disperse was built to give construction teams a trustworthy, objective picture of progress,” said Olli Liukkaala, CEO of Disperse. “By joining OpenSpace, we can deliver that clarity at unprecedented speed and scale—and bring even more value to GCs, owners, and specialty contractors on projects of every size.”
Discover what’s new in technology for architecture, engineering and construction — read the latest edition of AEC Magazine
 Subscribe FREE here
Subscribe FREE here
OpenSpace Progress Tracking is part of OpenSpace’s Visual Intelligence Platform. It allows teams to to validate work-in-place for billing, identify schedule risks early by comparing actual progress to planned milestones, coordinate more effectively across trades, and deliver clear, visual progress summaries to all stakeholders.
The system integrates with widely used project scheduling tools, including Oracle Primavera P6, Asta Powerproject, Microsoft Project, and Excel.
OpenSpace Progress Tracking is part of OpenSpace’s Visual Intelligence Platform and is used to validate work-in-place for billing, identify schedule risks early by comparing actual progress to planned milestones, coordinate more effectively across trades, and deliver clear, visual progress summaries to all stakeholders. It integrates with commonly used project scheduling tools, including Oracle Primavera P6, Asta Powerproject, Microsoft Project, and Excel.
“The speed at which [OpenSpace Progress Tracking] was implemented and the speed at which we started to get real accurate data back was pretty astounding to our executive team,” shared Elliot Christiansen, SVP operations, Cleveland Construction. “Because the data was accurate, we could have effective two-way conversations with our field team and get answers quickly, without having to play twenty questions with them like we used to. It’s so invaluable we’ve deployed it across our entire portfolio.”
OpenSpace says the acquisition of will help accelerate development of new Spatial AI models, improve automation and accuracy, and introduce new AI-powered capabilities. The company emphasises that, unlike black-box AI systems, its hybrid approach — combining AI with human verification — ensure builders can trust every data point which is especially critical for automation and decision-making.
The post OpenSpace acquires construction progress tracking firm Disperse appeared first on AEC Magazine.










